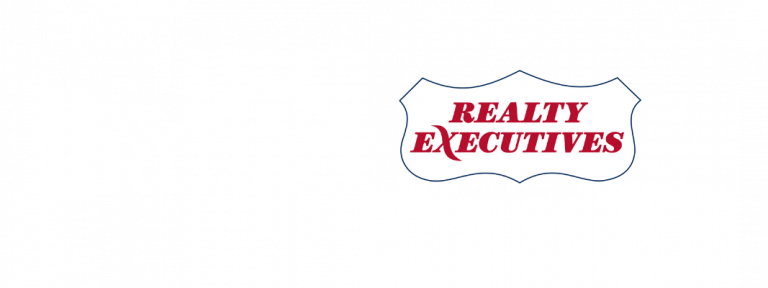- 613-293-1775
- 613-446-1677
- steve@brunetteam.ca
End Unit Townhouse Rockland
105 Nathalie St.
Rockland
ON
K4K 0J3
$519,900.00
SOLD PROPERTY


































Property Description
This Great end unit townhome is located in a cul-de-sac away from all the congestion. You’ll feel right at home the minute you walk into this spacious bright foyer leading to the open concept kitchen, dining and living room area. The kitchen features bright white cabinets with a nice backsplash and a spacious island with nice ceramic floors. The sun filled living/dining area is well finished with neutral paint colour and gleaming hardwood floors. The upstairs feature 3 good size bedrooms and hardwood floors throughout. The master bedroom has a good size walk-in closet and a cheater to a luxurious bathroom with modern white cabinets, His & Hers sinks, a soaker tub and stand alone shower. Down stairs you’ll find the fully finish family room and laundry area. Outside you’ll enjoy the extra deep driveway and easy access to your fully fenced back yard with patio area. We are not holding offers and can accommodate a quick closing. Book your showing today and start packing!
Property Information
Type:
Residential
Lot Dimensions:
27 x 100
Water:
Municipal
Sewage Type:
Municipal
Structure:
Type:
n/a
Bedrooms:
3
Bathrooms:
1 1/2
Basement:
Fully Finish
Style:
n/a
Square Footage:
n/a
Age:
2014
Flooring:
Hardwood, Ceramic, Carpet
Heating:
Natural Gas
Exterior:
n/a
Garage:
1
Parking:
n/a
Other:
Taxes:
n/a
Hydro:
n/a
Heating:
n/a
Notes:
n/a
