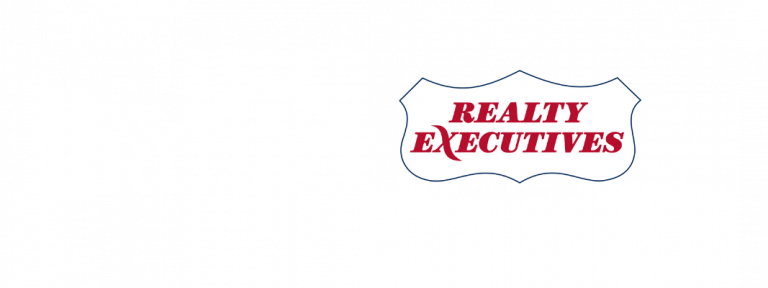- 613-293-1775
- 613-446-1677
- steve@brunetteam.ca
1086 Alma ST.
Rockland
ON
n/a
$449900
SOLD PROPERTY
Property Description
Lovely 3+1 bedroom home well maintained over the years and features a large spacious lot of 72×100 ft. Don’t let the front picture fool you this home is very spacious, with lots of space for a growing family. Upon entering the home you will appreciate the craftsmanship of the granite fireplace in the spacious dining room, nice functional Oak kitchen, 3 bedrooms on the main floor, 3 season solarium. Downstairs you’ll be impressed to find a walk-out basement with 9ft+ ceiling height in the family room and ample natural light, a 4th bedroom/office and 3 piece bath. Outside enjoy the landscaped yard with a screened-in porch and a nice firepit. The only thing missing to make it move-in ready is a floor covering in the dining room and basement. This home is heated with a very efficient Nat. Gas water boiler replaced in 2019. No conveyance of any written signed offers before 1:00PM on June 28th, 2021.
Property Information
Type:
Detach
Lot Dimensions:
72′ x 100′
Water:
Municipal
Sewage Type:
Municipal
Structure:
Type:
Single Home
Bedrooms:
3+1
Bathrooms:
1+1
Basement:
Fully Finish
Style:
Split-Level
Square Footage:
n/a
Age:
1950 approx
Flooring:
Harwood, Carpet, Limo
Heating:
Natural Gas
Exterior:
Stone & Siding
Garage:
Detached
Parking:
2
Other:
Taxes:
$3,799.00/2021
Hydro:
n/a
Heating:
n/a
Notes:
n/a
