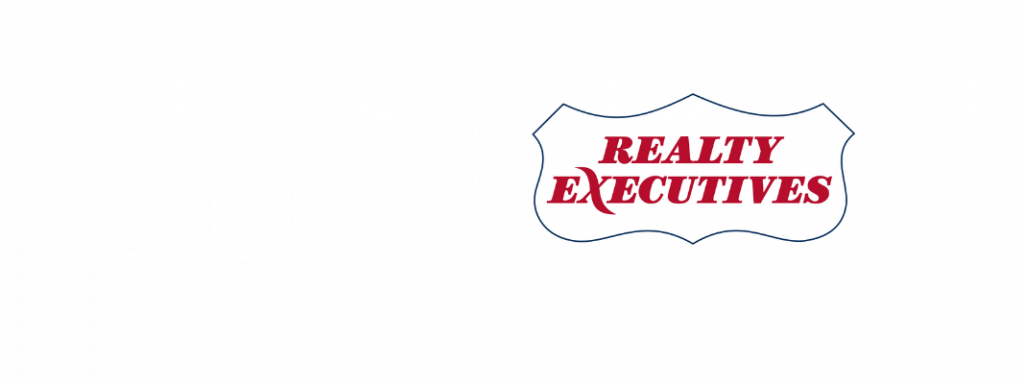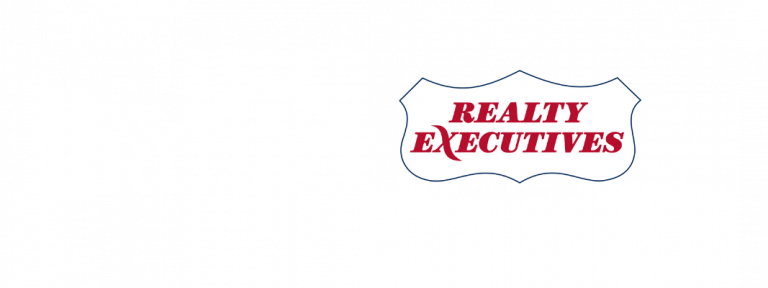- 613-293-1775
- 613-446-1677
- steve@brunetteam.ca
Move in Ready with stunning glass room!
140 Jasper Cres
Rockland
ON
K4K 1K7
$629,900
SOLD PROPERTY






























Property Description
If you are searching for a comfortable and roomy house in an excellent location, you will love this 3-bedroom, 4 bathroom property. It features hardwood and ceramic flooring on the main level, a formal living room and dining room, a main floor family room with a cozy gas fireplace, and a stunning 4 season glass room that is perfect for enjoying your morning coffee. On the upper level, you will find the large primary bedroom with a walk-in closet and a 4pc en-suite, as well as two more bedrooms and a full 3pc bathroom. If you need more space, head downstairs to the fully finished basement with a generous game room, an office/den area, a 3pc bathroom and a laundry area. The backyard is also impressive, with a fully fenced area, a two tier deck, a storage shed and many perennial flowers. Some key upgrades include the brand new roof shingles in May 2023, and the freshly painted main & second floor. The approximate utility costs are: Hydro $97/month, gas: $122/month, water/sewage: $240/Quarter. Don’t let this opportunity to own this beautiful home slip away!
Virtual Tour
Property Information
Type:
Residential
Lot Dimensions:
49.21 ‘ x 104.99 ‘
Water:
City
Sewage Type:
City
Structure:
Type:
Detached
Bedrooms:
3
Bathrooms:
3+1
Basement:
Fully Finish
Style:
2 Storey
Square Footage:
n/a
Age:
n/a
Flooring:
Harwood, ceramic, Laminate, carpets
Heating:
Natural Gas
Exterior:
Brick & Siding
Garage:
Oversize single
Parking:
1 garage
Other:
Taxes:
$5,047/ 2023
Hydro:
$97.00/ month
Heating:
$122.00/ month
Notes:
n/a

