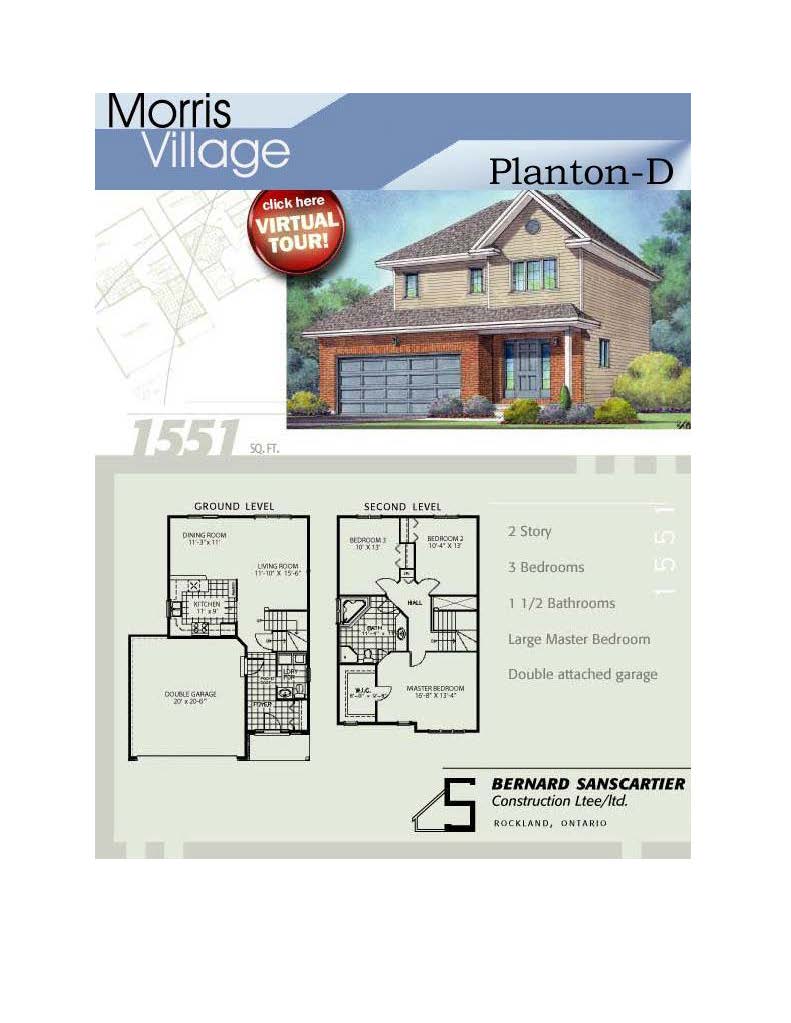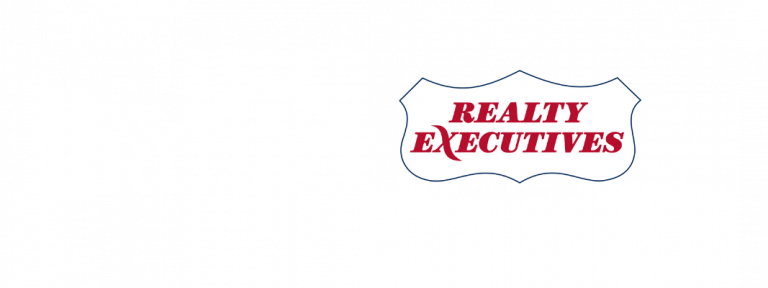- 613-293-1775
- 613-446-1677
- steve@brunetteam.ca
Move In Ready Home on Spacious Corner Lot - Morris Village
155 Jasper Cres.
Rockland
ON
K4K 0A4
$528,900.00
SOLD PROPERTY

Property Description
Perfect family home on a spacious corner lot in Morris village conveniently located within walking distance to school and parks. This home offers an open concept living area with hardwood & ceramic on the main floor plus featuring trendy design elements. In the kitchen, you’ll enjoy the white kitchen cabinets with stylish backsplash Stainless steel fridge & stove & large pantry. Upstairs you’ll fall in love with the spacious primary bedroom with a large walk-in closet and cheater door to a spacious 4 pc bathroom. You’ll be impressed with the size of the 2 additional bedrooms. The basement is fully finished with a full 3 pc bath and a den area. Need more space for the growing family the garage has been converted to a trendy cinema room with access to the balance of the garage as a storage area. Outside you’ll enjoy the spacious double driveway in the front to the ultra-spacious back yard where you can relax on the spacious patio and enjoy a relaxing dip in the Hot tub. Don’t miss your chance to make this great house your home for many years to enjoy.
Virtual Tour
Property Information
Type:
Detach
Lot Dimensions:
51.71ft x 105Ft
Water:
Municipal
Sewage Type:
Municipal
Structure:
Type:
Single Home
Bedrooms:
3
Bathrooms:
2 1/2
Basement:
Fully Finish
Style:
2 Storey
Square Footage:
1551 Sq.Ft Plus Theater room & finish basement.
Age:
2007
Flooring:
Hardwood, Ceramic, Carpet
Heating:
Natural Gas
Exterior:
Brick & Siding
Garage:
2 car garage (See Notes)
Parking:
4
Other:
Taxes:
4175 / 2020
Hydro:
n/a
Heating:
n/a
Notes:
Garage is currently finish as a cinema room. (This can be converted back to a double garage easily.
