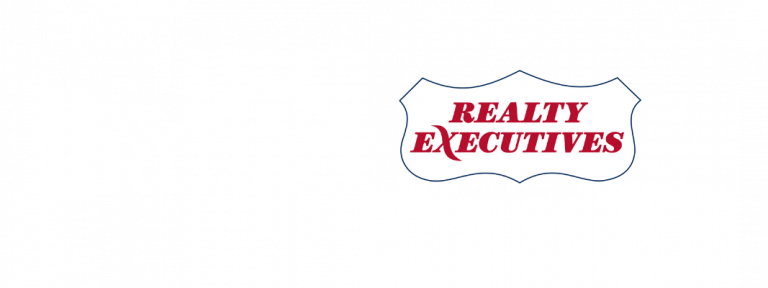- 613-293-1775
- 613-446-1677
- steve@brunetteam.ca
Move in Ready Bungalow walking distance to shopping & Schools
1795 Patricia St.
Rockland
ON
K4K 1T4
$599,900
SOLD PROPERTY




























Property Description
Feel right at home the moment you arrive to this meticulously maintain home with great curb appeal. Upon entering the home, you’ll immediately notice the open concept with ample natural Light. On the main floor you’ll find 9ft ceiling, gas fireplace in the living room, hardwood & ceramic flooring, Spacious kitchen with ample storage, stainless steel appliances and backsplash. Down the hallway you’ll find the primary bedroom with double french doors and walk-in closet, the second bedroom, laundry, 4 pc bathroom with stand-up shower, and soaker bath. The finished basement offers high ceiling, heater floors, a multi function rec room, 3rd bedroom, 3 pc bath, utility room and storage area. In the back yard you’ll find a maintenance free fiberglass deck overlooking the manicured yard with ample flower beds. Roof shingle-2016, H.W.T-2020. Book your private showing today, you don’t want to miss this one!
Property Information
Type:
Detach
Lot Dimensions:
48.79 ft x119.49 ft
Water:
City
Sewage Type:
City
Structure:
Type:
Single Home
Bedrooms:
2+1
Bathrooms:
1+1
Basement:
Fully Finish
Style:
Bungalow
Square Footage:
n/a
Age:
2002
Flooring:
Hardwood, Ceramic, laminate
Heating:
Natural Gas with Heated floors in Basement
Exterior:
Stone & Siding
Garage:
1 car garage
Parking:
3
Other:
Taxes:
$4,560.00/2022
Hydro:
$1,063/yr
Heating:
1,295/yr
Notes:
Roof Shingles 2016
Hot Water Tank – 2020
