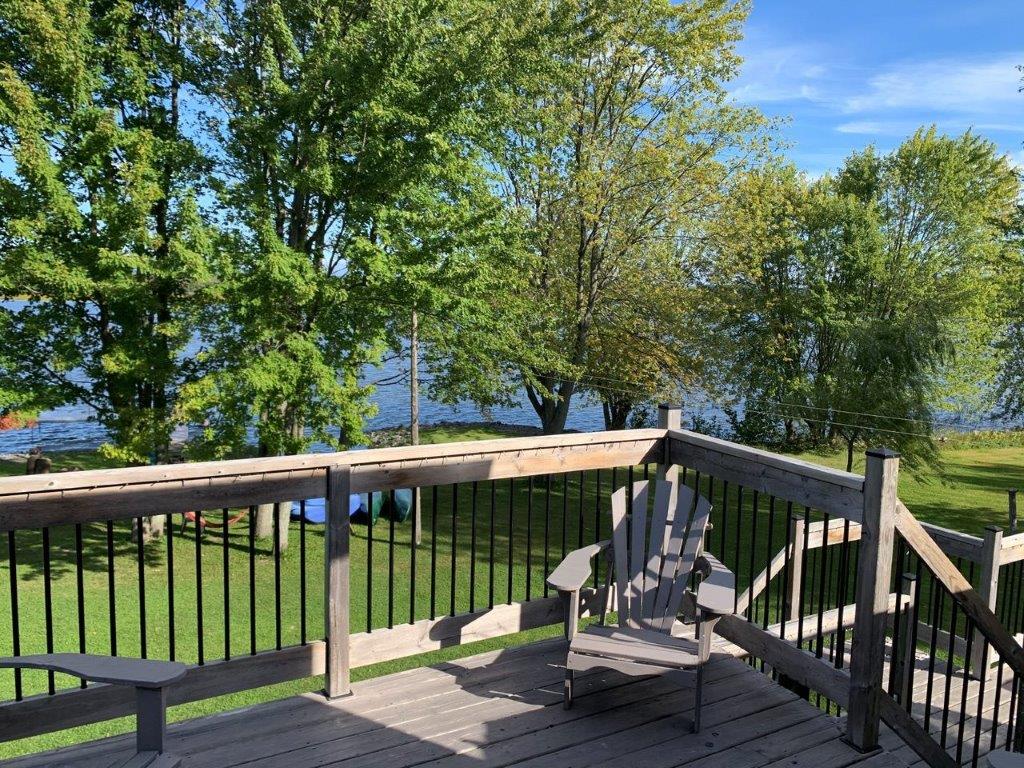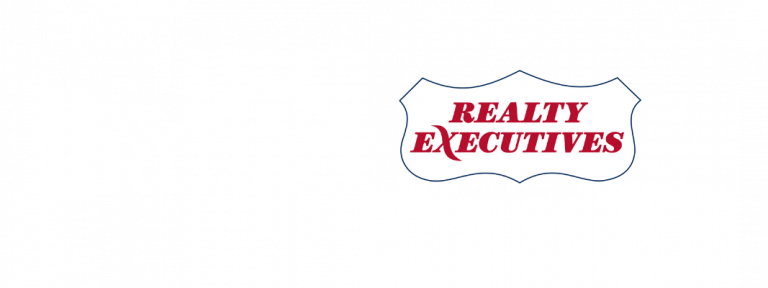- 613-293-1775
- 613-446-1677
- steve@brunetteam.ca
Great Waterfront Property
1899 Concession1 Rd.
Plantagenet
ON
K0B 1L0
$839,900








































Property Description
Dreaming of living by the water? Look no further than this stunning 3+1 bedroom bungalow on the Ottawa river! This home has it all: spacious rooms, hardwood floors, river views, main floor laundry, and a walkout basement with a cozy family room. Plus, you’ll love the amazing outdoor features: a three-level deck with a screened area, a hot tub, a firepit, a boat launch, and more! Whether you want to relax, entertain, or explore nature, this is the perfect place for you. And if you’re looking for an extra income source, this property is also ideal for short-term rentals currently generating over $56,000 per year. Don’t miss this opportunity to own your own slice of paradise!
Virtual Tour
Property Information
Type:
Single Home
Lot Dimensions:
1.5 Acre
Water:
Well
Sewage Type:
Septic System
Structure:
Type:
Detach
Bedrooms:
3+1
Bathrooms:
2 1/2
Basement:
Fully Finish, Walk-out
Style:
Bungalow
Square Footage:
1,800
Age:
1998
Flooring:
Hardwood, Ceramic, laminate, Mix
Heating:
Forced Air – Propane
Exterior:
Vinyl
Garage:
2 car attached
Parking:
10+
Other:
Taxes:
$5,679.61
Hydro:
n/a
Heating:
n/a
Notes:
n/a
