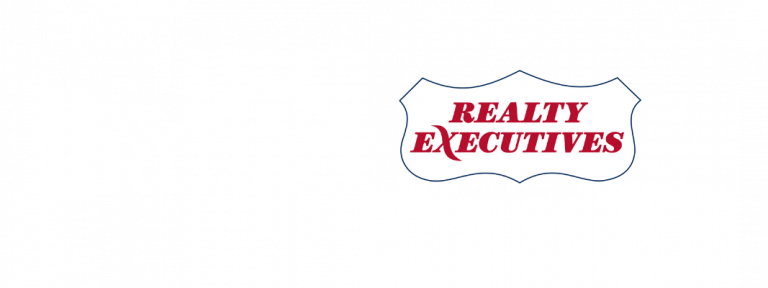- 613-293-1775
- 613-446-1677
- steve@brunetteam.ca
Quick Possession available
2366 Marble Cres
Rockland
ON
K4K 1K7
$509,900.00
SOLD PROPERTY
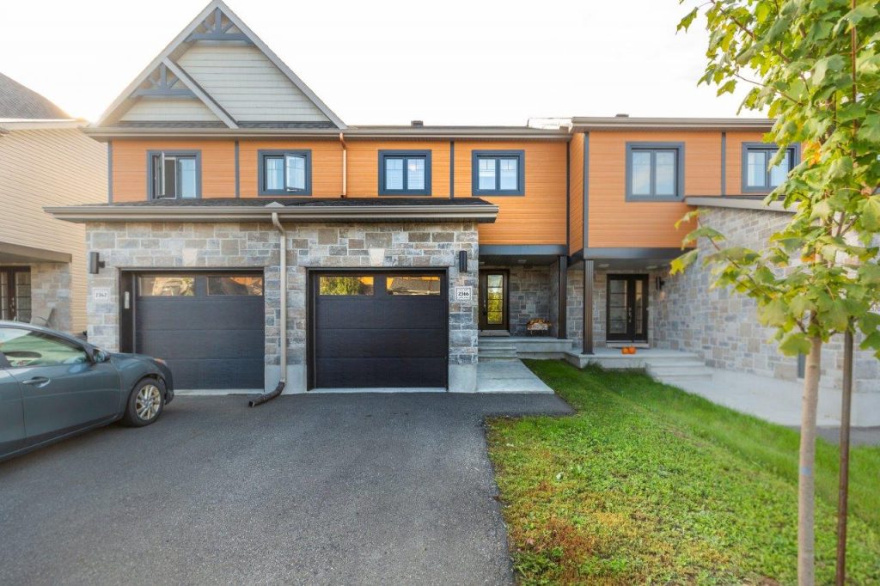
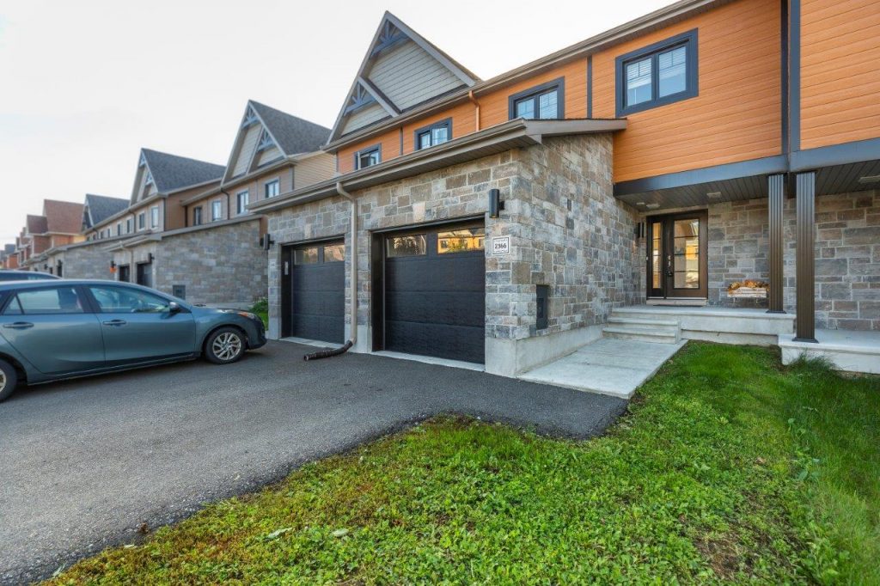
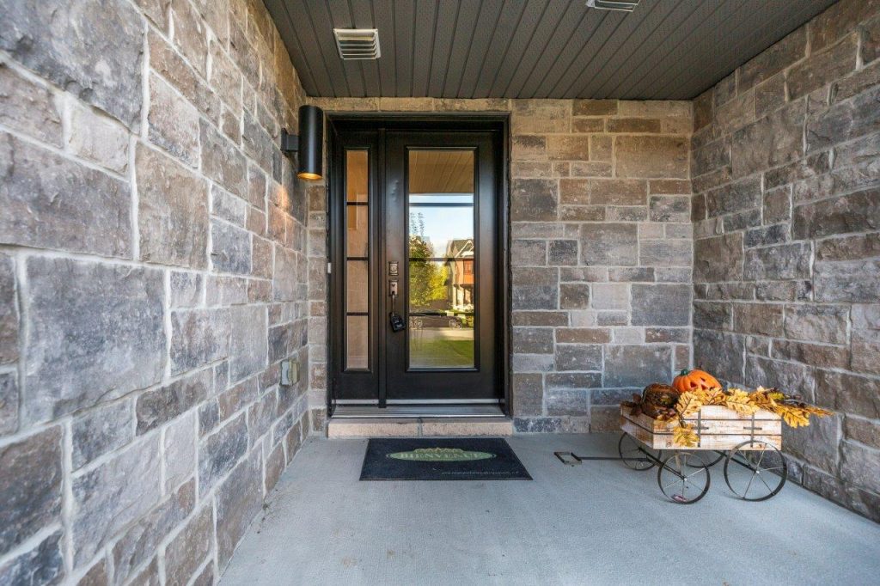
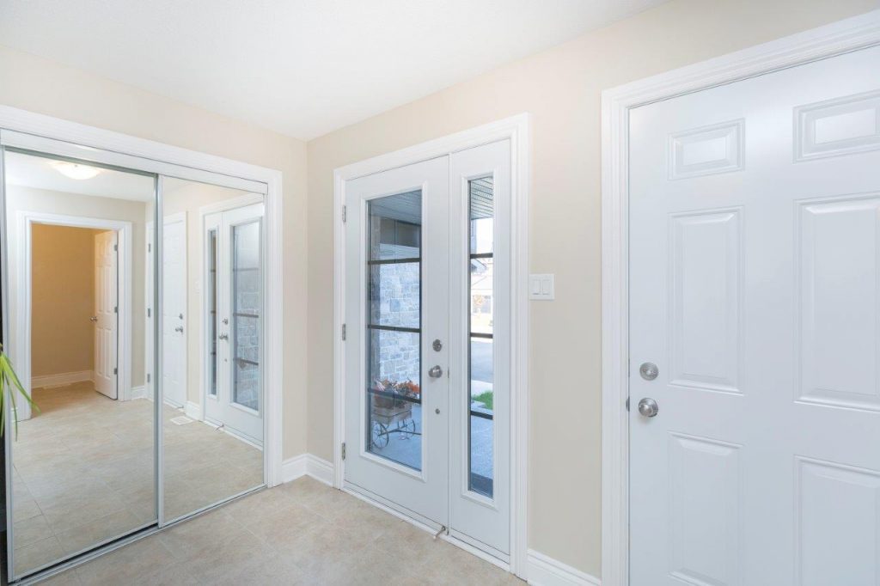
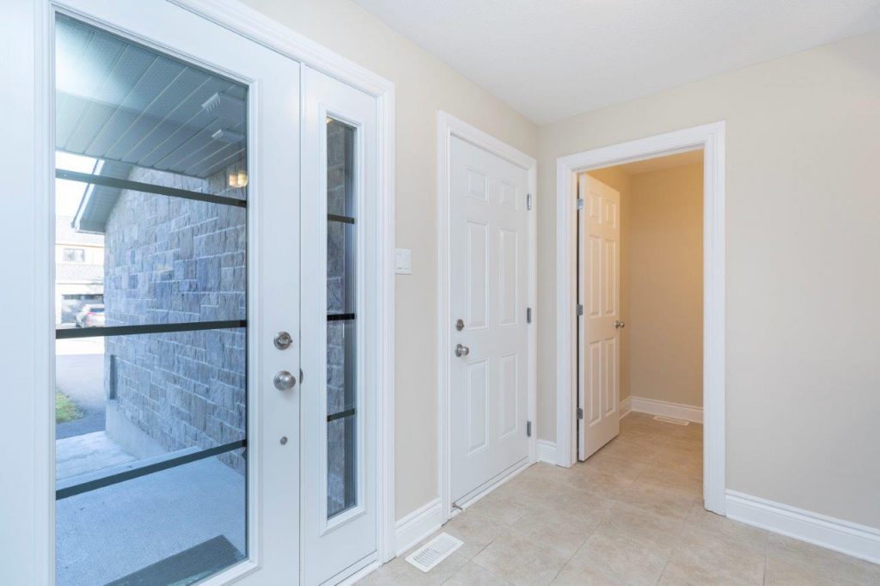
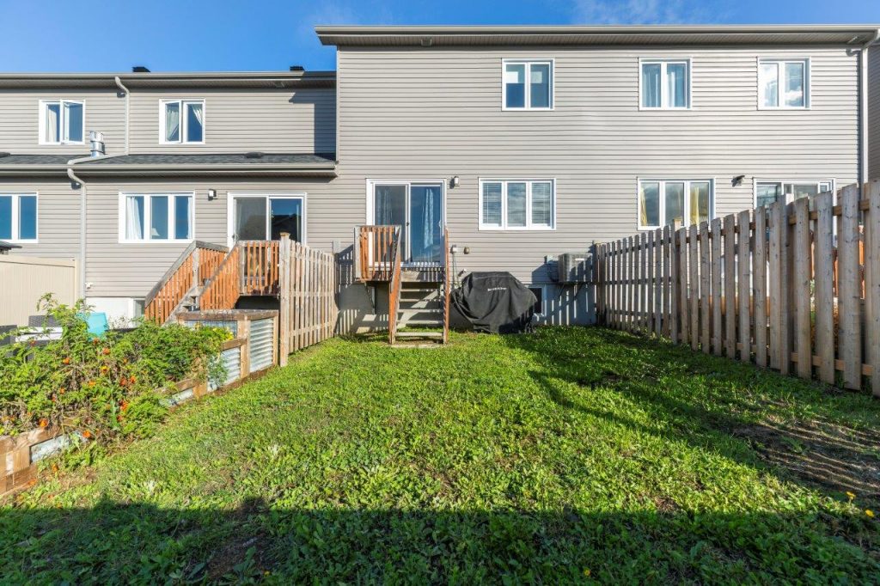
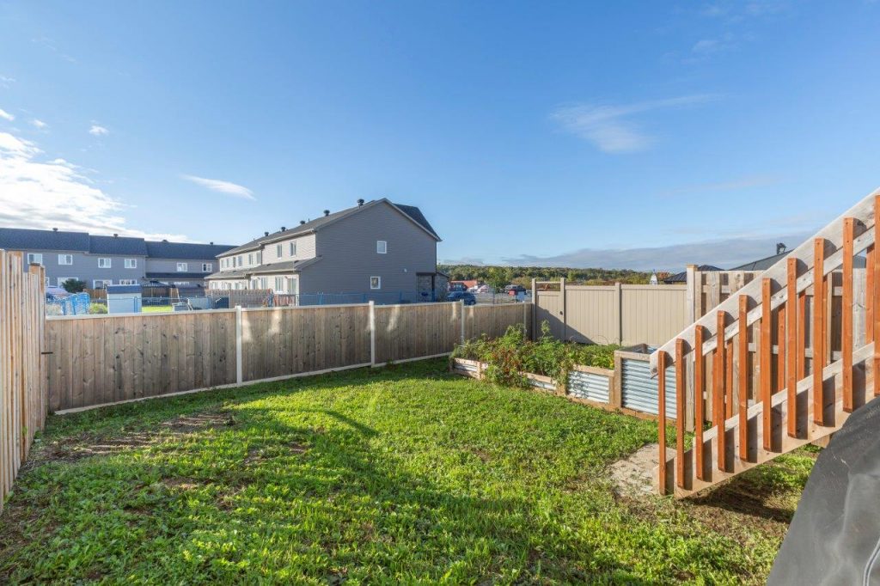
Property Description
Stop looking! Come and see this popular 3 bedroom townhouse in Morris Village Rockland. You’ll love the open concept of the main floor with ample natural light, well laid out kitchen with upgraded cabinets and a spacious center island. Upstairs you’ll love the spacious 5 pc washroom with separate shower and his & her sink. Good size master with walk-in closet and two additional bedrooms for office space or kids bedroom. The basement is partly finished and provides additional room for a spacious family area. This home will not break the bank with its low operation cost: Hydro approx $74/ month, Nat Gas approx $82/month, water and sewage approx $66/month. 36 Hours irrevocable on all offers. Call today for your private showing.
Property Information
Type:
RowHouse
Lot Dimensions:
n/a
Water:
Municipal
Sewage Type:
Municipal
Structure:
Type:
Row Unit
Bedrooms:
3
Bathrooms:
1 1/2
Basement:
Part Finish
Style:
2 Storey
Square Footage:
n/a
Age:
2018
Flooring:
Hardwood, Ceramic, Carpet
Heating:
Natural Gas
Exterior:
Brick & Siding
Garage:
1 car garage
Parking:
3
Other:
Taxes:
$3,216 / 2021
Hydro:
n/a
Heating:
n/a
Notes:
n/a
