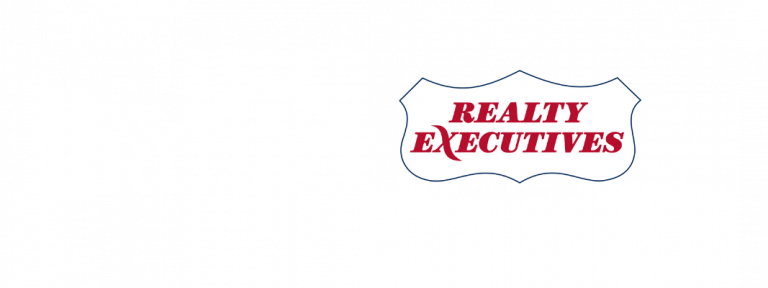- 613-293-1775
- 613-446-1677
- steve@brunetteam.ca
Executives Bungalow nestled on 1 acre lot.
2868 Bouvier Rd.
Clarence-Rockland
Ontario
K0A 2A0
$1,499,000
SOLD PROPERTY































Property Description
Custom build bungalow on a private 1.2-acre lot. This home is sure to impress the minute you drive up the driveway. Great architecture, stunning exterior finishing with landscaping. Upon entry you’ll appreciate the quality in workmanship with 10/12ft ceilings, stunning stone two-sided gas fireplace facing the dining and living area, gourmet kitchen with extra large island perfect for entertaining. You’ll find two spacious bedrooms on the main floor each with walk-in closet and ensuite bathroom and a main floor den with build-in custom office furniture. The home as ample natural lighting with stunning view of the back yard. The basement is also fully finished with nearly 9ft ceiling, extra spacious great room with a complete wet bar equipped with a dishwasher & mini fridge, stone gas fireplace, 3rd bedroom, full bathroom and a spacious laundry room with laundry shoot. Step outside to the back yard we’re you’ll enjoy a 32×19 feet heated salt inground pool, with a spacious patio and screen in 12ftx12ft gazebo for the late evening drink. This home as so much to offer, to truly appreciate all the attention to details and craftmanship, an in-person visit is a must. Call today and start packing!
Virtual Tour
Property Information
Type:
Detach
Lot Dimensions:
125′ x 429′ – 1.22 acres
Water:
Municipal
Sewage Type:
Septic System
Structure:
Type:
Detached
Bedrooms:
2+1
Bathrooms:
3 1/2
Basement:
Fully Finish
Style:
Bungalow
Square Footage:
2,200
Age:
2015
Flooring:
Engineered Hardwood, ceramic, High grade carpet
Heating:
Natural Gas
Exterior:
Stone & Canexcel
Garage:
2 attached, 1 detached
Parking:
6
Other:
Taxes:
n/a
Hydro:
n/a
Heating:
n/a
Notes:
• 2015 construction build by Marwood Homes Construction.
• Approx 2,200sq.ft. home on the main floor
• Stone & Canexcel exterior
• Maintenance free tin roof
• Insulated & Heated Double car garage with epoxy flooring
• 10 and 12 feet ceiling on the main floors
• 9ft foundation for extra ceiling height in basement
• Styrofoam insulation under the basement cement slab for higher thermos efficiency.
• Automated sprinkler system in front yard
• BIONEST advanced septic system – www.bionest-tech.com
• Romain style 32ft x 19ft inground heated pool with waterfall
• 12ft x 12ft screened gazebo with tin roof
• 18ft x 22ft detach garage on slab with tin roof
• Beautiful landscaping property with interlock and armor stones
