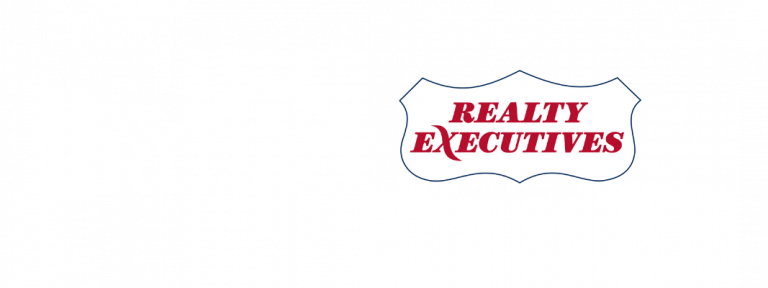- 613-293-1775
- 613-446-1677
- steve@brunetteam.ca
Stunning Bungalow on 5 Acres.
3050 Concession 3 Rd
Wendover
ON
K0B 1L0
$989,900
SOLD PROPERTY

Property Description
This custom-built bungalow offers a remarkable living experience on a 5 acre lot surrounded by nature. The home boasts many upgrades and a harmonious mix of modern and natural materials such as stone, wood and steel. The foyer impresses with high ceilings. The kitchen is equipped with high quality soft-close cabinets, granite countertops, wood backsplash, commercial-sized refrigerator, coffee bar, walk-in pantry and island with seating area. The dining area can accommodate large family gatherings and has plenty of natural light. The living room features a rustic cement wall with a gas fireplace and oversized patio doors that open to the deck in your private back yard. The master bedroom has a walk-in closet and a 5 pc ensuite with luxury finishes. Two more spacious bedrooms share a large bathroom and a separate laundry room on the main floor. The basement is fully finished with a family room and a 4th bedroom. The other section of the walk-out basement has been designed as a teenager/in-law suite with a full kitchen, living/dining area, 3pc bath and and a 5th bedroom, with garage access. The garage is double oversized and has ample storage space. This home is truly unique!
Virtual Tour
Property Information
Type:
Residential
Lot Dimensions:
203ft x 1050ft (5.5 acres)
Water:
Surface Well
Sewage Type:
Septic System
Structure:
Type:
Detached
Bedrooms:
3+2
Bathrooms:
3
Basement:
Fully Finish, Walk-out
Style:
Bungalow
Square Footage:
1,875sq.ft on main floor plus 679sq.ft garage
Age:
2016
Flooring:
Hardwood, Ceramic, Vinyl plank
Heating:
Forced Air – Propane
Exterior:
Stone, Wood, Vinyl
Garage:
oversize double car garage
Parking:
2 car garage
Other:
Taxes:
5968.26 / 2023
Hydro:
$2,500 / year
Heating:
$2,500 / year
Notes:
Must be seen to appreciate!
– Kitchen as a Coffee Nock with water line to feed Coffee Machine,
– Commercial Size Fridge/freezer in Kitchen,
– Leather finish Granite counter top,
– Spacious Pantry,
– Painting in Dining Room included,
– All appliances are included for both main floor & basement kitchen,
– Garage is insulated and heated,
– All cabinets in garage are included,
– Water treatment system,
– 200 amps electrical service,
– Alarm system owned,
– Portion of back Yard is fence in for pets.
